Arihant Anaika in Taloja, Mumbai Navi by Arihant Superstructures is a residential project.
The project offers Apartment with perfect combination of contemporary architecture and features to provide comfortable living. The Apartment are of the following configurations: 1BHK, 2BHK and 3BHK Arihant Anaika offers facilities such as Gymnasium and Lift. It also has amenity like Swimming pool. It also offers services like Community hall and Garbage disposal. It is an under construction project with few units already sold out. Arihant Anaika brochure is also available for easy reference.
About City: The financial capital of India, Mumbai is soared with fueling demands of commercial as well as residential real estate. The expansion to every remote micro-market is a strong signal of rising demands in the city. The builders are coming up with new developments to cater to the need of the buyers. The real estate market of the city is affected by a number of reasons. The migration of a large population from all-over India, developing infrastructure to ease connectivity between the micro-markets and availability to inventory to cater to every need are the reasons for the positivity this city is witnessing.
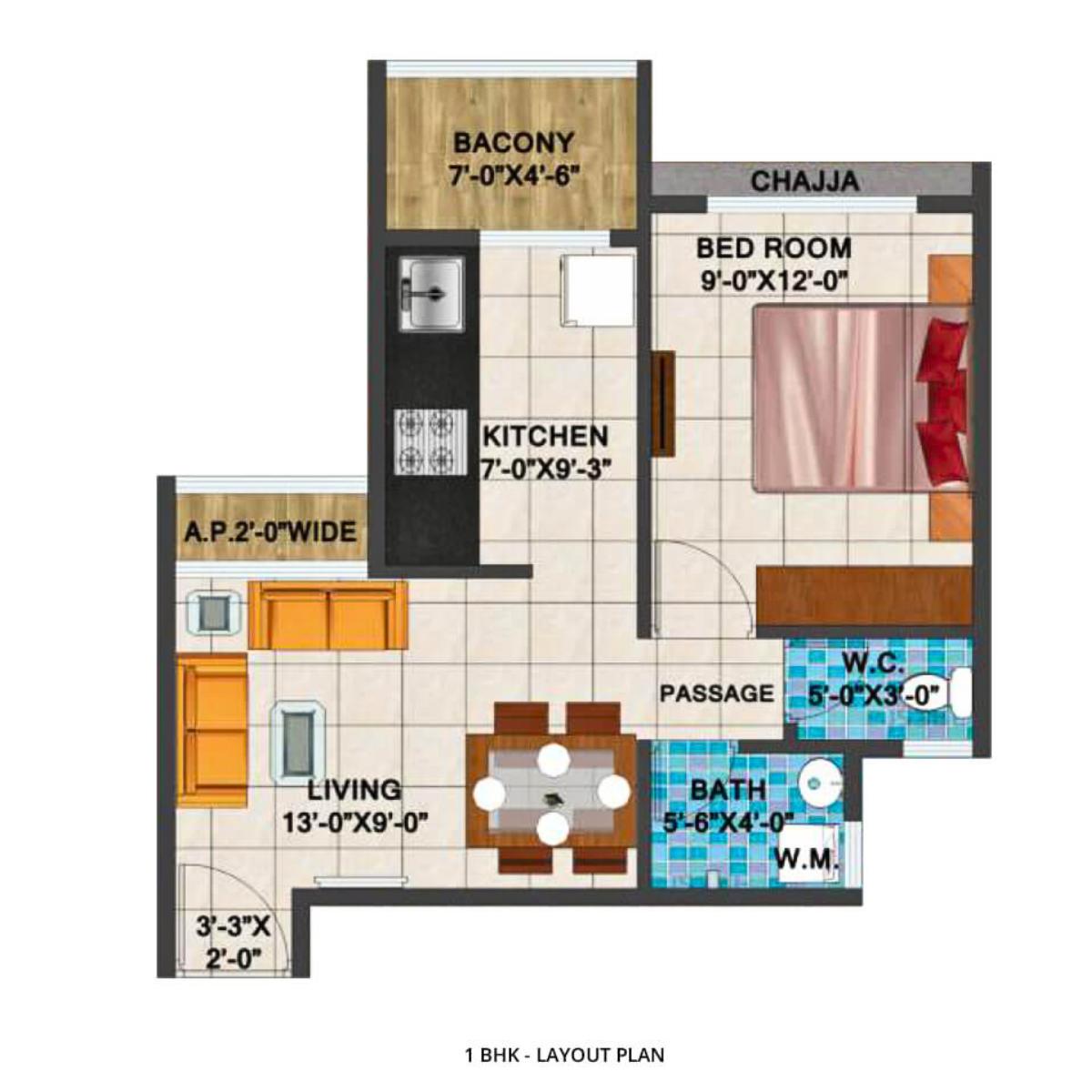
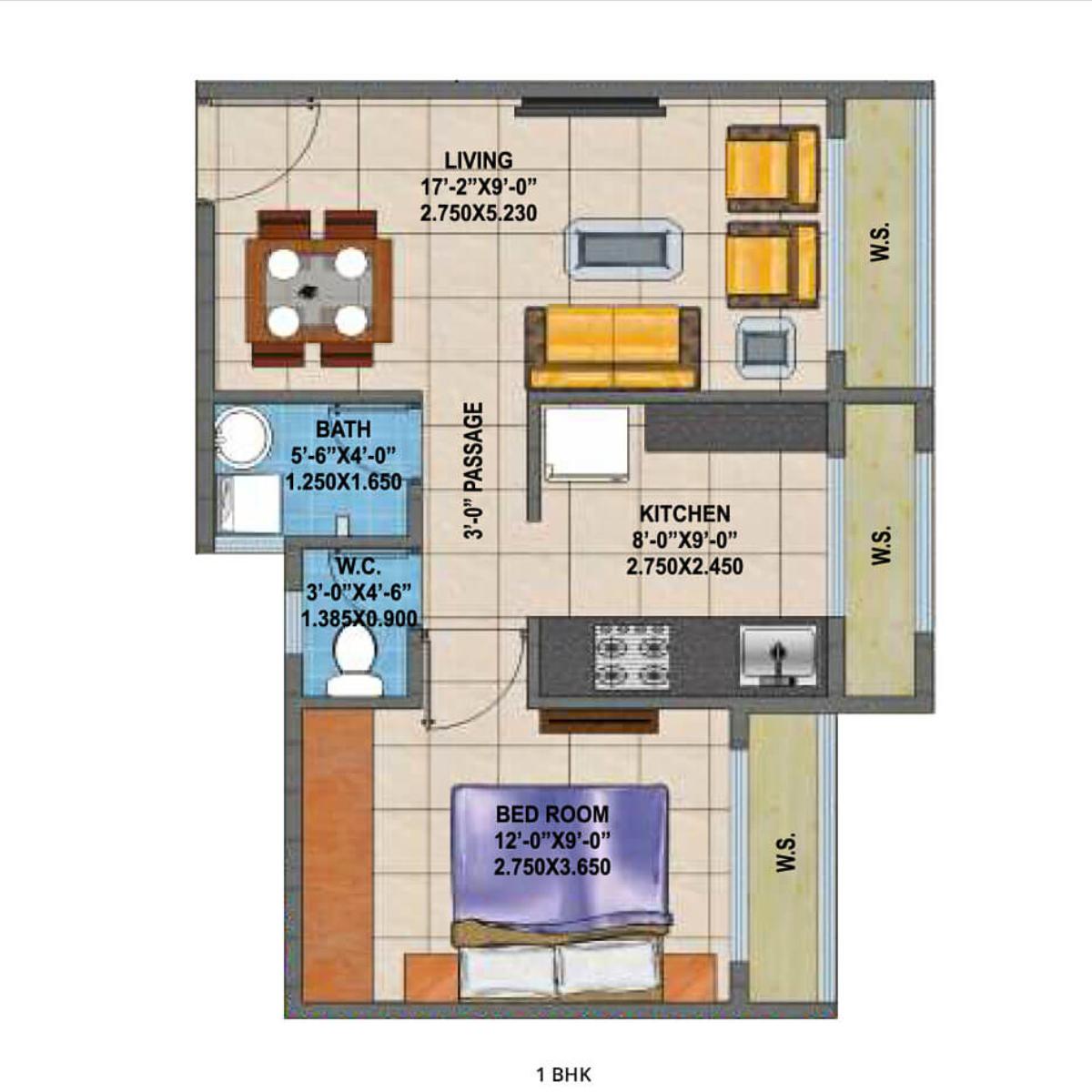
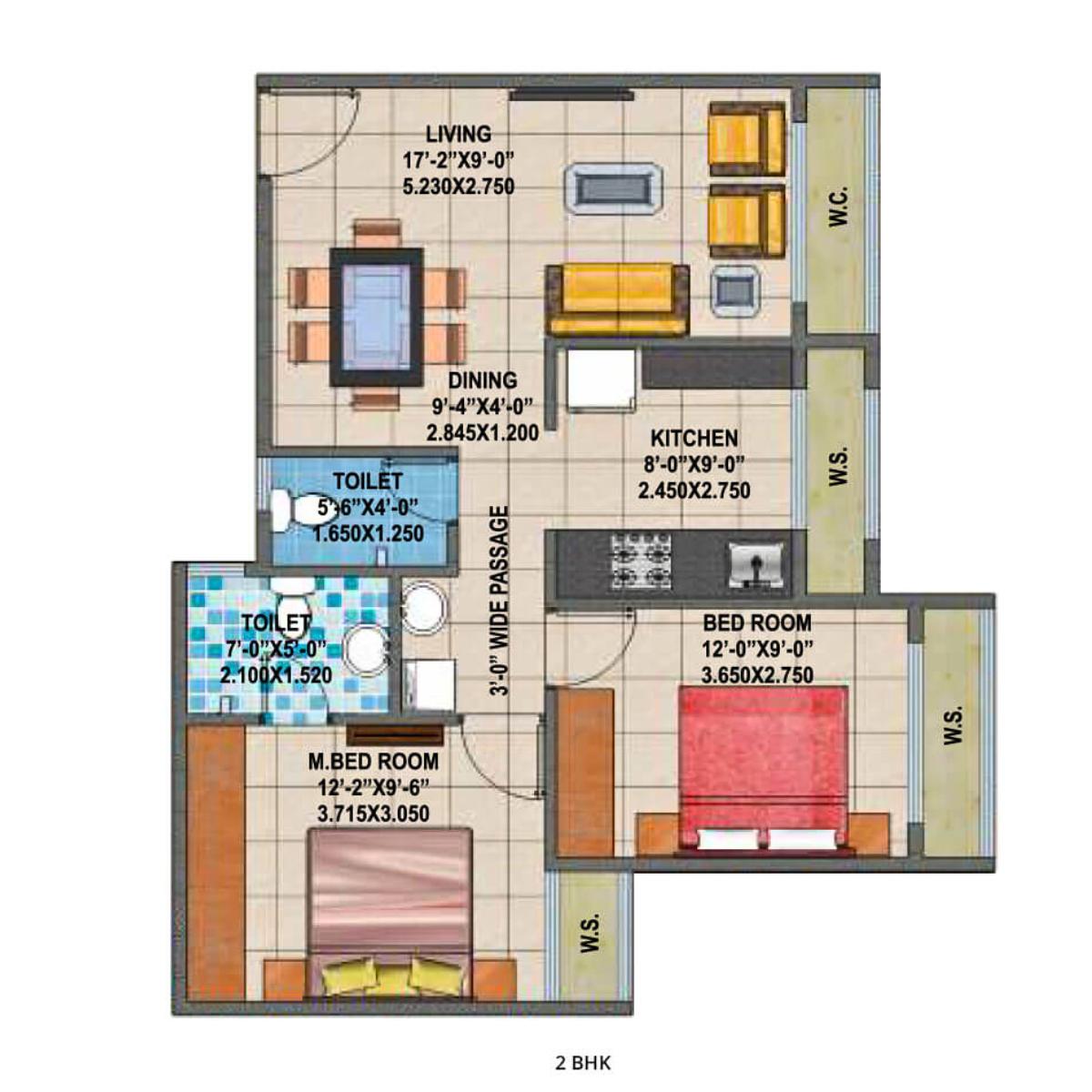
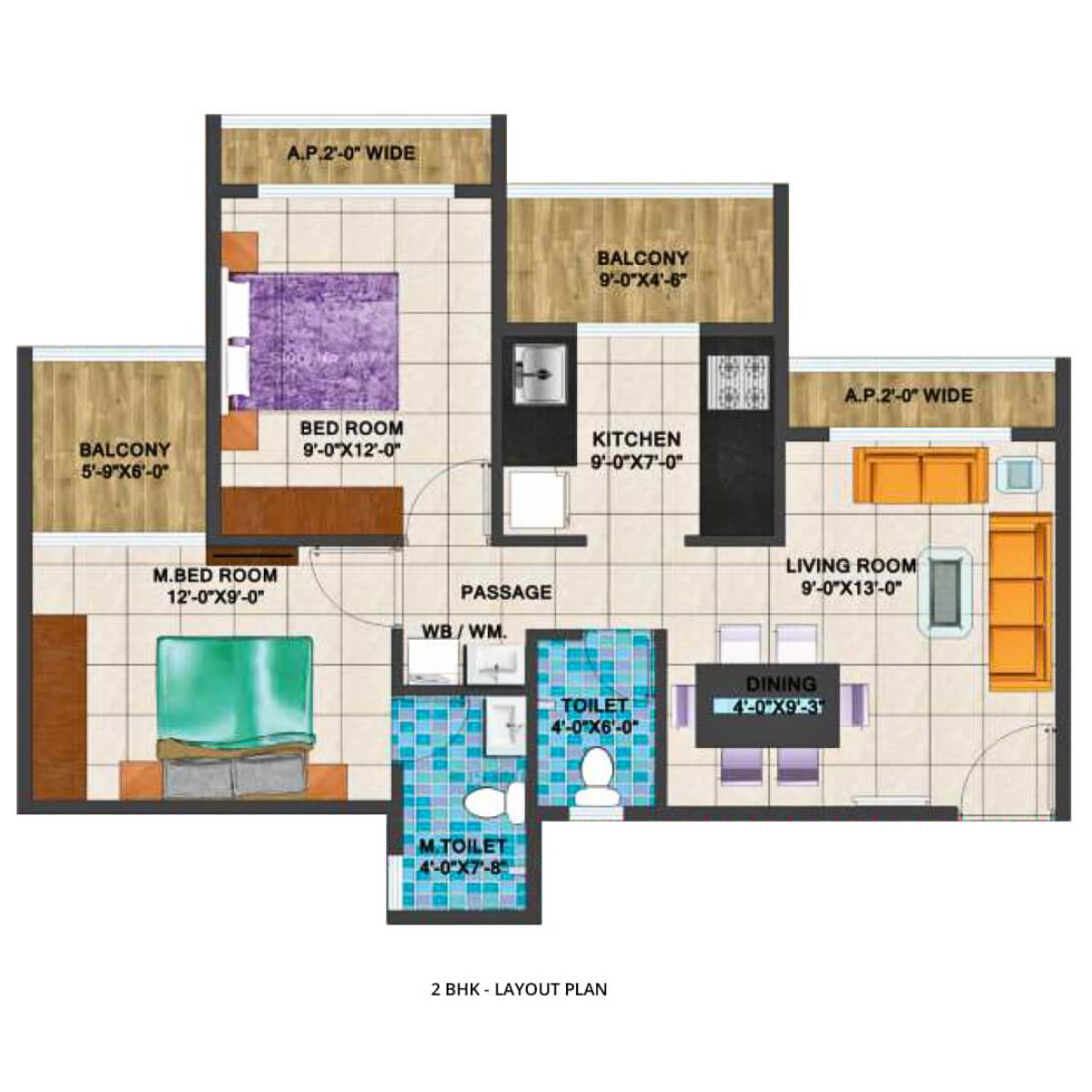
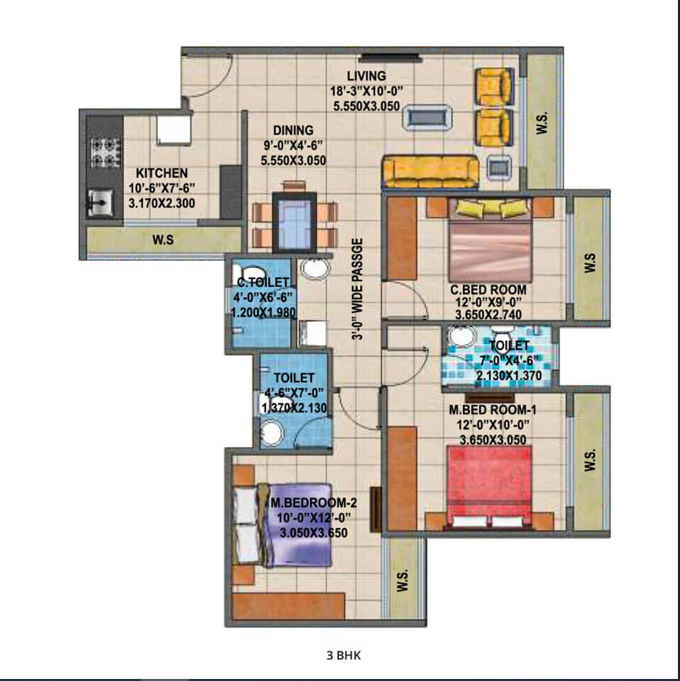
Facilities Disclaimer
The amenities, specifications, facilities, surrounding infrastructure, images, and features shown or mentioned are indicative, promotional, and may differ from the actuals. No express or implied warranties are made regarding their accuracy.
Please note that:
- All facilities and amenities are subject to completion of the project.
- They are not currently functional or operational.
Buyers are advised to verify the details before making a purchase decision.
Aerial Artistic View Disclaimer
Render images and visuals in this brochure are:
- Illustrative and conceptual
- Not actual depictions
- For advertisement and promotional purposes only
The finished units and specifications may vary from the images shown. Dimensions depicted in the brochure are not contractually binding and do not form part of any warranty.
Floor Plans, Maps, Designs, and Carpet Area Disclaimer
Note:
- Floor plans and measurements are approximate.
- Door, window, room, and other item measurements are indicative and subject to variation.
- Floor plans are tentative and subject to change without prior notice.
Important:
- Images, floor plans, and dimensions are for general guidance only.
- They do not form part of any contract or agreement.
- Final layouts and measurements may vary.
Bookings based on Actual Area Disclaimer
Note:
- The area of each unit is tentative and indicative.
- Floor sizes/ areas may vary depending on location and layout.
Pricing and Area Variance:
- The total price will be based on actual measurements after completion.
- Any additional area will be invoiced in the final demand at possession.
- Buyers agree to a 20% variation in flat area.
- The terms and conditions will accommodate a 20% area variation.