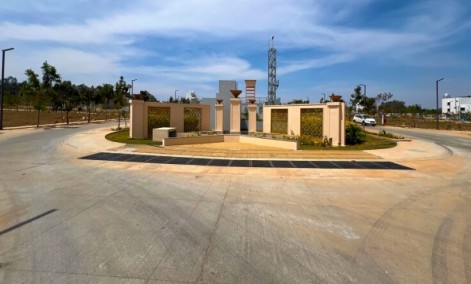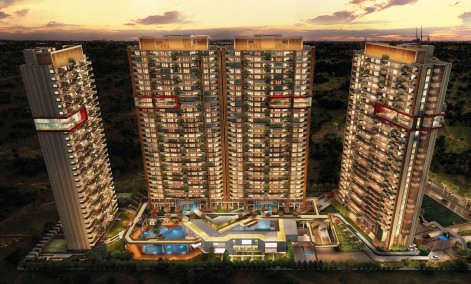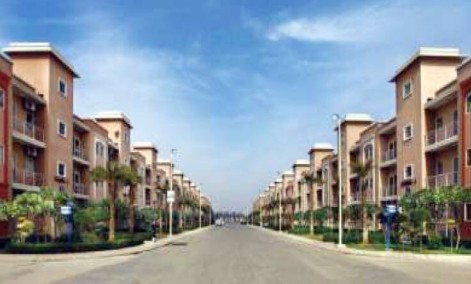Godrej River Royale
Mahalunge, Pune , Maharashtra 411045.|
Property |
Area |
Bathrooms |
Price |
|---|---|---|---|
| 3BHK |
|
3 | Price On Request |
| 4BHK |
|
4 | Price On Request |
Property details
-
Rera Number:
-
P52100052957
Description
Buy Luxury Apartments 2BHK 3BHK Flats in Pune
Godrej River Royale is an ongoing residential project by Godrej Properties in Mahalunge, Pune West. It is RERA-registered (No. P52100052957) and covers 4.37 acres. The project features 3 BHK and 4 BHK apartments in 3 towers, each with 38 floors. It is currently under construction and expected to be completed by March 2029. Designed for a luxurious living experience, it offers modern apartments and royal amenities. This project is ideal for those seeking a premium lifestyle in Pune. Godrej Properties is a trusted name in Pune West's real estate market.
Godrej River Royale Location Advantages:
Accord Hospital is a prominent landmark in Mahalunge. The nearest transit option is Wakad Chowk metro station, a bus stand nearby. Public transport is easy to access. Key attractions include Banyan Tree International School and Xion Mall. Nearby are The Orchid Hotel, Teerth Technospace, NH 48, Hinjewadi IT Park, and Pune Airport. The area enjoys Easy access to cabs and autos, well-maintained roads, and minimal traffic congestion. Frequent police patrolling ensures safety and crime rates remain low.
Amenities
- Visitor Parking
- Swimming Pool
- 24x7 Water Supply
- Business Lounge
- Badminton Courts
- Fitness Center/Gym
- Squash Court
- Landscape Garden
- Sewage Treatment
Address
- Address: Mahalunge, Pune , Maharashtra 411045.
- Area: Mahalunge
- City: Pune
- Country: India
Floor plans
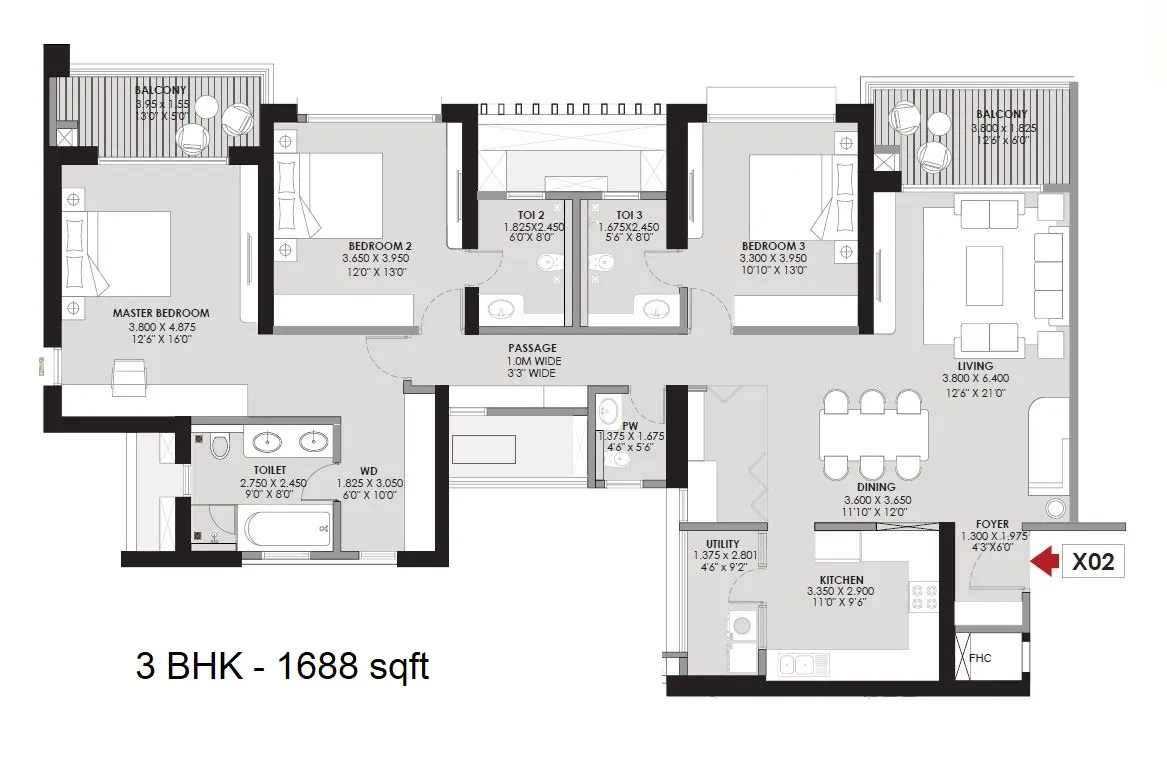
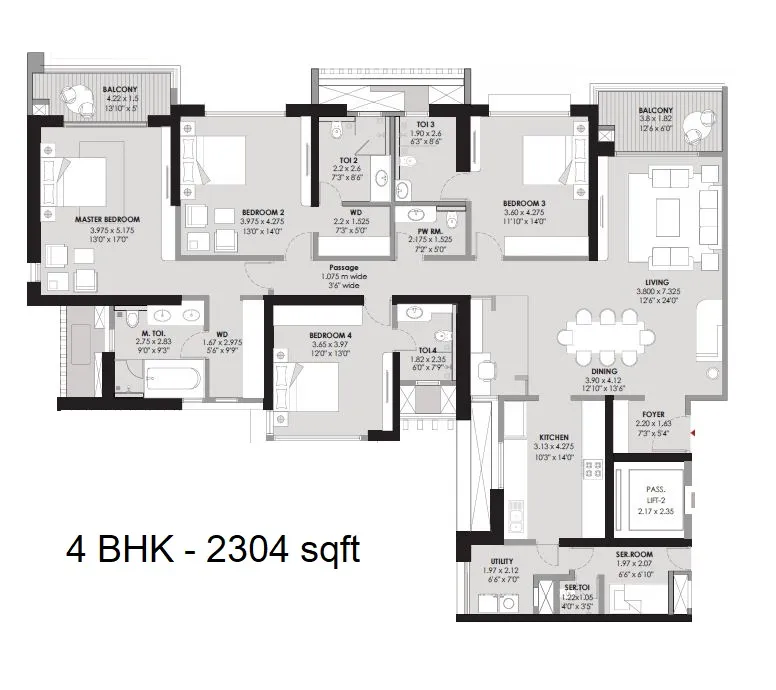
Disclaimer
Facilities Disclaimer
The amenities, specifications, facilities, surrounding infrastructure, images, and features shown or mentioned are indicative, promotional, and may differ from the actuals. No express or implied warranties are made regarding their accuracy.
Please note that:
- All facilities and amenities are subject to completion of the project.
- They are not currently functional or operational.
Buyers are advised to verify the details before making a purchase decision.
Aerial Artistic View Disclaimer
Render images and visuals in this brochure are:
- Illustrative and conceptual
- Not actual depictions
- For advertisement and promotional purposes only
The finished units and specifications may vary from the images shown. Dimensions depicted in the brochure are not contractually binding and do not form part of any warranty.
Floor Plans, Maps, Designs, and Carpet Area Disclaimer
Note:
- Floor plans and measurements are approximate.
- Door, window, room, and other item measurements are indicative and subject to variation.
- Floor plans are tentative and subject to change without prior notice.
Important:
- Images, floor plans, and dimensions are for general guidance only.
- They do not form part of any contract or agreement.
- Final layouts and measurements may vary.
Bookings based on Actual Area Disclaimer
Note:
- The area of each unit is tentative and indicative.
- Floor sizes/ areas may vary depending on location and layout.
Pricing and Area Variance:
- The total price will be based on actual measurements after completion.
- Any additional area will be invoiced in the final demand at possession.
- Buyers agree to a 20% variation in flat area.
- The terms and conditions will accommodate a 20% area variation.
Similar properties
Adore Presidential World
Sector 84, Faridabad, Harya 155 days ago- Bed4
- Bath4
- sqft2875
Plumeria at Godrej Woods
Sector 43, Noida, Uttar Pra 1512 days ago- Bed5
- Bath6
- sqft3754







