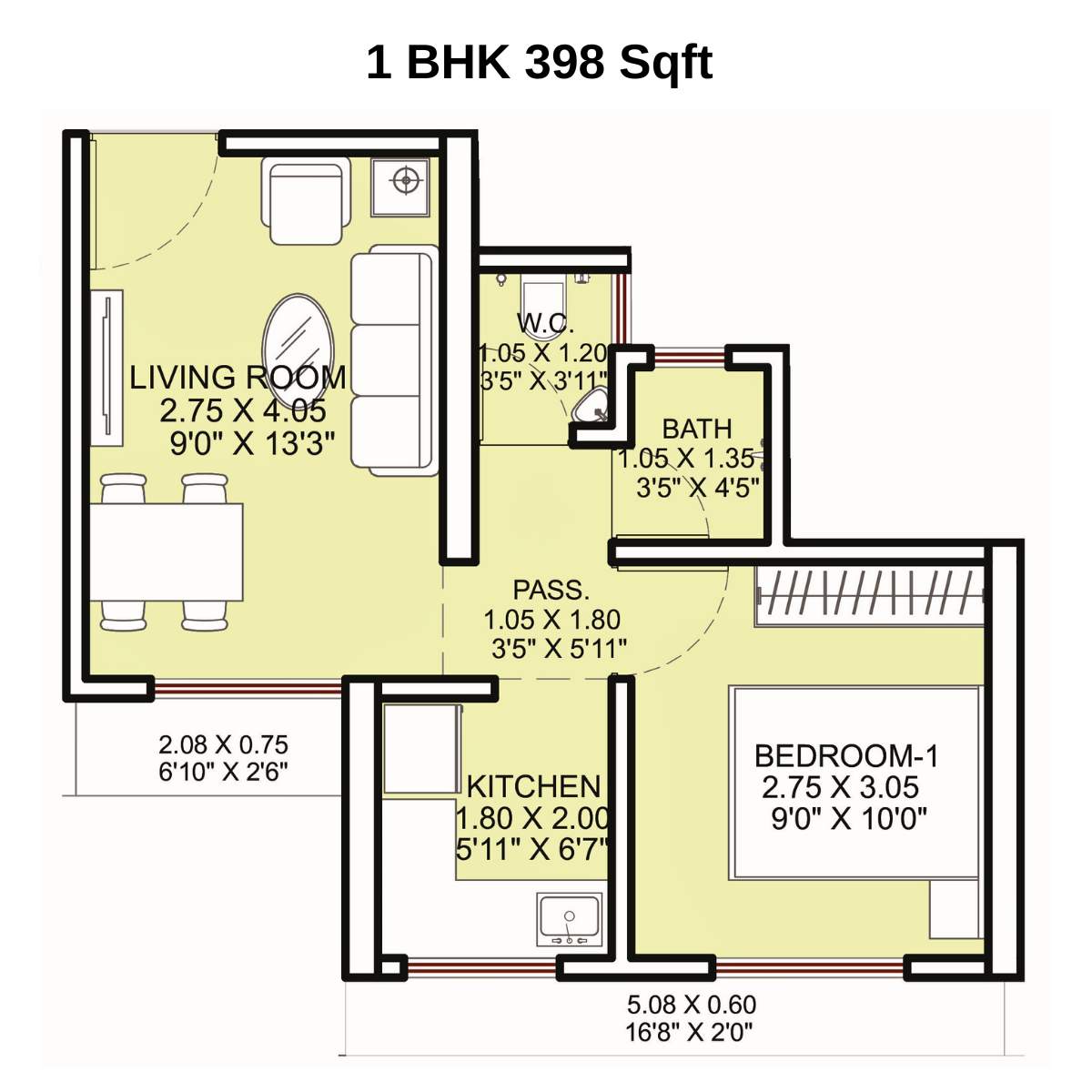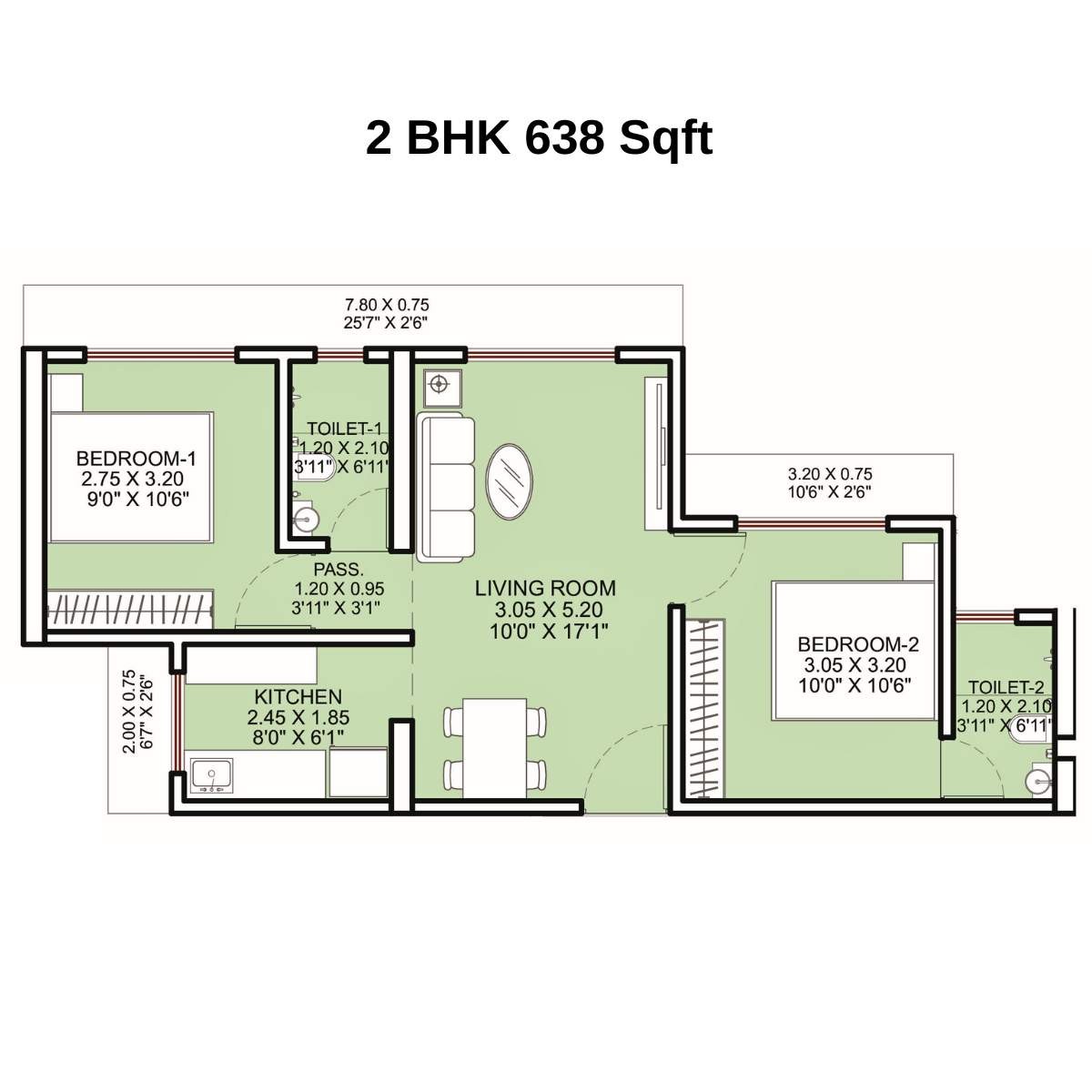Haware My First Home Shil in Navi Mumbai is a residential project developed by Haware Builders. Situated in the prime location of Thane, specifically at Shilphata NH 48, Shilphata, Navi Mumbai, this project offers 1 and 2 BHK flats along with Jodi Apartments. Here's a detailed overview of the project:
Connectivity:
Nearby Landmarks:
Additionally, Shilphata enjoys excellent connectivity via major roads like Mumbra-Panvel Highway, Shilphata-Mahape Road, and is close to various healthcare facilities, educational institutions, shopping malls, corporate parks, and transportation hubs.
Other notable projects in Thane include Dosti Tulip, Dosti Nest, Kalpataru Paramount, Raymond Realty Ten X Habitat Thane, Sheth Avalon, Sheth Zuri, Ashar Sapphire, Piramal Vaikunth, Tata Serein, and many more.
Haware Builders have a track record of successful projects like Haware Ipsa, Haware Platinum, Haware Meadows, Haware Pudhari, Haware Silicon Towers, Haware Splendor, Haware Tiara, Haware Utsav, and others, showcasing their commitment to quality and customer satisfaction.


Facilities Disclaimer
The amenities, specifications, facilities, surrounding infrastructure, images, and features shown or mentioned are indicative, promotional, and may differ from the actuals. No express or implied warranties are made regarding their accuracy.
Please note that:
- All facilities and amenities are subject to completion of the project.
- They are not currently functional or operational.
Buyers are advised to verify the details before making a purchase decision.
Aerial Artistic View Disclaimer
Render images and visuals in this brochure are:
- Illustrative and conceptual
- Not actual depictions
- For advertisement and promotional purposes only
The finished units and specifications may vary from the images shown. Dimensions depicted in the brochure are not contractually binding and do not form part of any warranty.
Floor Plans, Maps, Designs, and Carpet Area Disclaimer
Note:
- Floor plans and measurements are approximate.
- Door, window, room, and other item measurements are indicative and subject to variation.
- Floor plans are tentative and subject to change without prior notice.
Important:
- Images, floor plans, and dimensions are for general guidance only.
- They do not form part of any contract or agreement.
- Final layouts and measurements may vary.
Bookings based on Actual Area Disclaimer
Note:
- The area of each unit is tentative and indicative.
- Floor sizes/ areas may vary depending on location and layout.
Pricing and Area Variance:
- The total price will be based on actual measurements after completion.
- Any additional area will be invoiced in the final demand at possession.
- Buyers agree to a 20% variation in flat area.
- The terms and conditions will accommodate a 20% area variation.