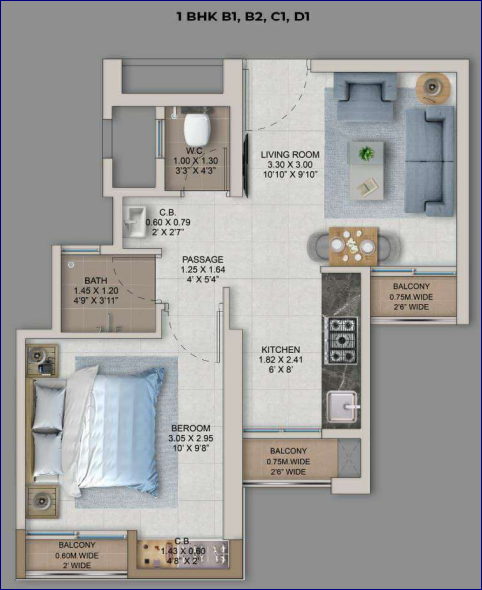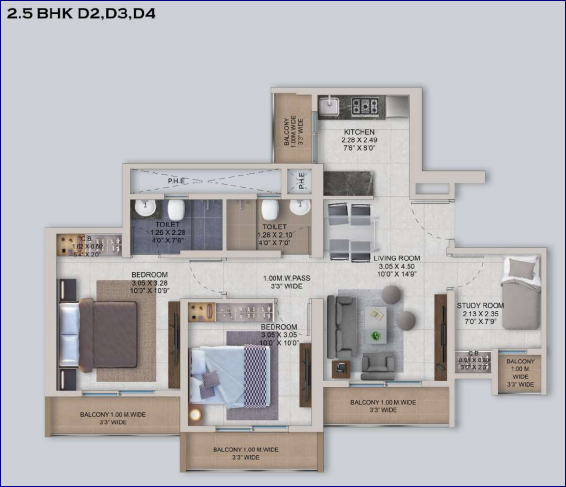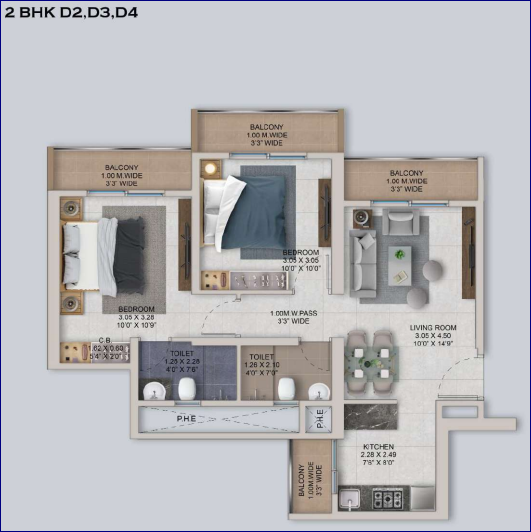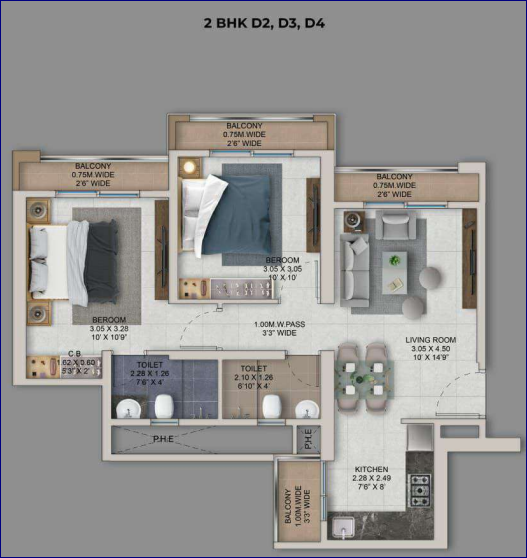Provident Palm Vista Mumbai is residential apartment projects and they offered : 1bhk, 2bhk and 2.5bhk, on Kalyan-Shilphata Road Near Thane & Navi Mumbai just 22 Kms from the Proposed International Airport.
The gated community spreads across 16 Acres with 76% Open Space & 30+ Varities of Palm Trees for an unparalled natural ambiance. Shilphata is a locality that is perfectly placed to become the next economic powerhouse in Mumbai. Having excellent connectivity by road, rail and metro this neighbourhood is easily accessible and a more attractive long term investment option.
Apartments at Provident Palm Vista are planned with minute attention to detail and functionality, and come with 60+ leisure amenities to meet your fitness & recreational choices.
At Provident, it is our endeavour to make each day in and out of your home, a joyful experience like nowhere else. Book a site visit to avail limited period special offers.




Facilities Disclaimer
The amenities, specifications, facilities, surrounding infrastructure, images, and features shown or mentioned are indicative, promotional, and may differ from the actuals. No express or implied warranties are made regarding their accuracy.
Please note that:
- All facilities and amenities are subject to completion of the project.
- They are not currently functional or operational.
Buyers are advised to verify the details before making a purchase decision.
Aerial Artistic View Disclaimer
Render images and visuals in this brochure are:
- Illustrative and conceptual
- Not actual depictions
- For advertisement and promotional purposes only
The finished units and specifications may vary from the images shown. Dimensions depicted in the brochure are not contractually binding and do not form part of any warranty.
Floor Plans, Maps, Designs, and Carpet Area Disclaimer
Note:
- Floor plans and measurements are approximate.
- Door, window, room, and other item measurements are indicative and subject to variation.
- Floor plans are tentative and subject to change without prior notice.
Important:
- Images, floor plans, and dimensions are for general guidance only.
- They do not form part of any contract or agreement.
- Final layouts and measurements may vary.
Bookings based on Actual Area Disclaimer
Note:
- The area of each unit is tentative and indicative.
- Floor sizes/ areas may vary depending on location and layout.
Pricing and Area Variance:
- The total price will be based on actual measurements after completion.
- Any additional area will be invoiced in the final demand at possession.
- Buyers agree to a 20% variation in flat area.
- The terms and conditions will accommodate a 20% area variation.